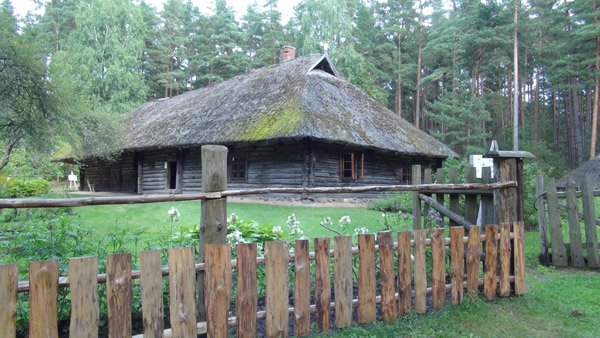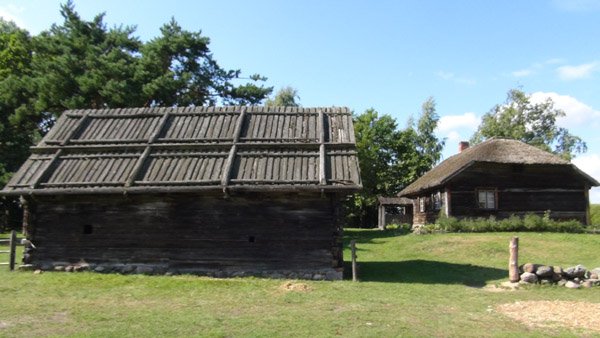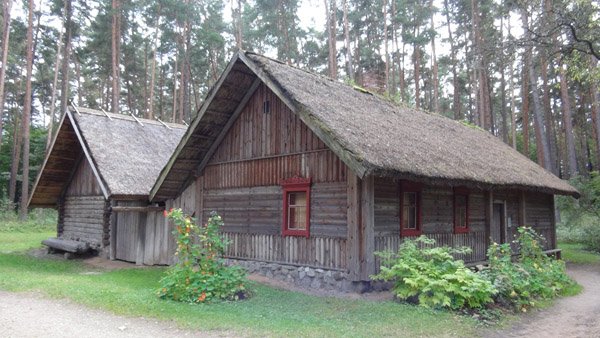Latvian vernacular (folk) architecture is wooden and limited to villages.
For centuries, Latvian villagers would build their own homes by their own hands out of timber they would collect in nearby forests (and cover the roof with thatch). The homes and other farmstead buildings were relatively simple and families often lived in cramped conditions. However, they still had some unique architectural details, especially the iconic forms of the gabled roofs.

Because Latvia was conquered by German knights as early as 13th century, architectural styles imported from Germany displaced the Latvian vernacular architecture from towns and cities. Therefore you would see few churches or other larger buildings built in the vernacular style, although some exist in villages.

Even Latvian vernacular wooden homes are relatively rare, as they were prone to fires as well as demolition when they would become dated. For the past century, they also been associated with a poor life as they typically lacked amenities. Many of the vernacular homes that survived were moved relocated into folk museums (the largest one is near Riga, but there are also ones in Jūrmala, Ventspils). Also, the later vernacular homes (beginning in 19th century) also often included details of the “urban” styles, such as neo-classical or historicist.

That said, Latvian vernacular architecture with its gabled roofs did influence the Art Nouveau architecture of Latvian national awakening era (19th century).
In addition to Latvian vernacular architecture, there are some Russian vernacular architecture buildings constructed in Latgale (Eastern Latvia) by Old Believer migrants of 18th century. While also wooden, they have a somewhat different style.

